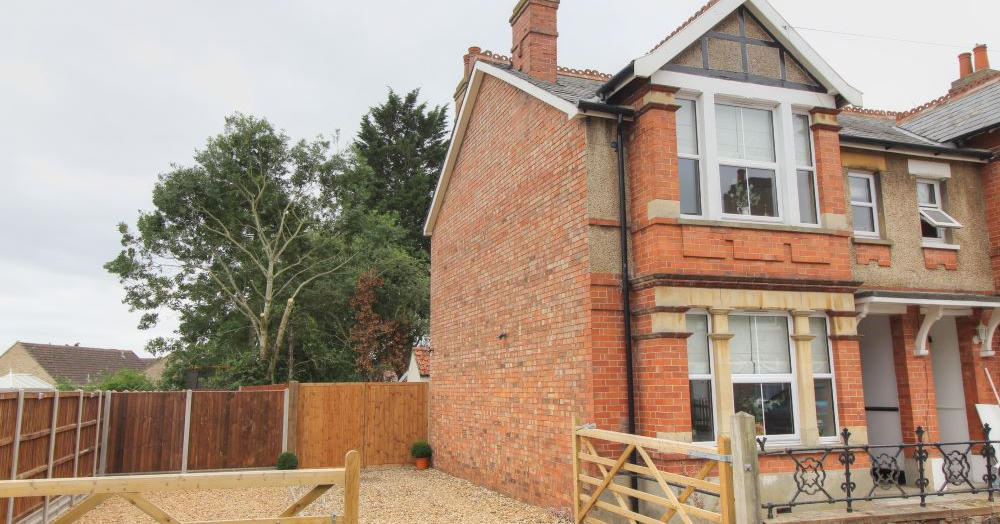A double bay fronted Victorian semi detached Villa requiring some updating with a hall entrance, being one of a pair with car parking and an enclosed rear garden. A particular attraction with this fabulous home are the characteristic features including the fireplaces which some are boarded.
*3 Bedrooms
* Sitting Room
* Dining Room
* Breakfast Room
* Fitted Kitchen
* Entrance Hall
* First Floor Bathroom
* Split Level Galleried Landing
* D/G Windows
* Feature Fireplaces
* Enclosed Rear Garden 41ft x 26ft
* 3 Brick Outhouses
* Gated Off Street Car Parking
Directions
From our office on Exchange Street, proceed into Church Street, then turn right at the traffic lights into Surrogate Street, then turn right into Connaught Road, after a short distance turn left into New North Road, where the property will then be found after a short distance on the right hand side.
Entrance Hall
Attractive patterned glazed leaded light entrance door under an open recessed porch, stairs to first floor, under stair cupboard, radiator.
Sitting Room
14' 2" into Bay Window x 11' 11" (4.32m x 3.63m) Feature fireplace with attractive stone surround, picture rail and moulded ceiling cornice.
Dining Room
Feature fireplace with attractive ornate surround and tiled inset, double glazed French doors to rear garden, radiator, picture rail and moulded ceiling cornice.
Breakfast Room
12' 2" into Bay x 11' 11" (3.71m x 3.63m) Bay window to side aspect, radiator, wall mounted gas fire, adjacent open shelving under arched alcove, picture rail.
Kitchen
10' 8" x 6' 4" (3.25m x 1.93m) Comprising sink unit with cupboard under with space for under counter appliance, further fitted work surface with cupboard under and wall mounted storage cupboards above, wall mounted gas combination boiler, double glazed door to rear garden.
Galleried Landing
Split level landing with galleried balustrade, radiator, access to roof space, built-in storage cupboard.
Bedroom 1
15' 10" x 14' into Bay - 12' (4.83m x4.27m - 3.66m) Bay window to front, feature fireplace (boarded) with ornate surround, picture rail, radiator.
Bedroom 2
12' 2" x 9' 11" (3.71m x 3.02m) Feature cast iron fireplace with ornate surround, picture rail, radiator.
Bedroom 3
10' 8" x 8' 5" plus 7ft door recess (3.25m x 2.57m) Feature fireplace (boarded) with ornate surround, picture rail, radiator.
Bathroom
9' 10" x 7' 7" (3.00m x 2.31m) Comprising bath with independent shower over, splash curtain and rail, w.c., wash hand basin, built-in storage cupboard, radiator, picture rail.
Outside
The front garden is paved with a boundary wrought iron and brick wall and a pathway to the front door. To the side are a pair of twin opening 5 bar gates providing access onto the gravel driveway with further twin gates leading into the rear garden. The rear garden is gravelled and barked with a brick weave area by the back door, the rear garden is enclosed by fencing. There are 3 useful brick storage sheds.
Agents Note
Prospective purchasers are advised that immediately adjacent to the property on the left, planning permission has been granted for 2 detached 2 storey dwellings.
If you require further details of the property, then please
click here


