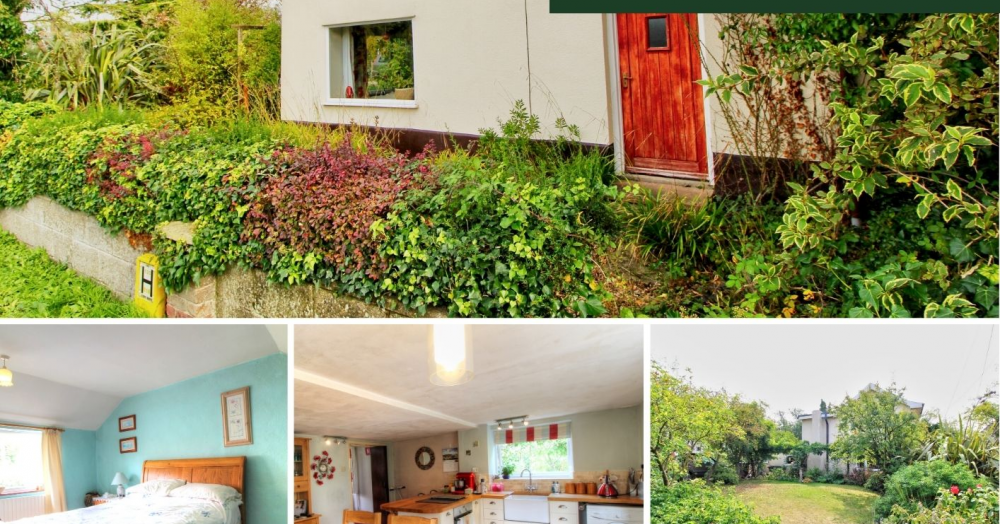📍Winfarthing, Diss
Laburnam Cottage, The Street, Winfarthing, IP22 2ED
OFFERS IN EXCESS OF £265,000 Freehold
Directions From Attleborough proceed along the B1077 over the railway crossing on Station Road and out of town towards Old Buckenham, continue through the village at the end of the village crossroads proceed to straight over and continue on this road for approximately 3 miles as you enter the village of Winfarthing the property will be found on the left hand side opposite the Fighting Cocks Inn.
ACOMMODATION COMPRISES:
We are delighted to be marketing this beautiful 3 bedroom detached character property in the village of Winfarthing. Accommodation to the ground floor comprises of entrance hall, lounge, kitchen / diner and pantry room. To the first floor there are 3 bedrooms and a spacious family bathroom. Outside of the property offers a shared gravel driveway, good sized well stocked rear and side gardens with a range of mature plants and shrubs.
Entrance Hall Radiator, door to lounge, storage space under stairs and stairs to first floor.
Lounge 15' 2" x 12' 9" (4.62m x 3.89m) Feature fireplace with open fire, radiator and sliding door to kitchen / diner.
Kitchen / Diner 14' 3" x 10' 2" (4.34m x 3.10m) Recently updated into include a range of matching wall and base units, solid wooden worktops, breakfast bar, butler sink, oven, electric hob, tiled floor, tiled splashbacks, radiator, space for dining table and doors to garden and pantry.
Pantry room 4' 6" x 6' 10" (1.37m x 2.08m) Recently updated boiler and space for freestanding appliances.
Landing Doors leading to bedrooms, bathroom and cupboard.
Bedroom 1 12' 8" x 11' (3.86m x 3.35m) Fitted wardrobes with a dressing table in the centre and radiator.
Bedroom 2 8' 5" x 11' 8" (2.57m x 3.56m) Radiator.

Bedroom 3 7' 7" x 6' 6" (2.31m x 1.98m) Radiator.
Bathroom 11' x 6' 1" (3.35m x 1.85m) Bath, basin, W/C, radiator and wooden floor.

Outside W/C Toilet.
Outside The front of the property offer a garden which has a range of mature shrubs, and leads to a further side garden which is laid to lawn. The rear of the property has a gravel driveway which has off road parking for 2 cars and leads to a further garden area which has a range of mature shrubs and plants with a bespoke built shed.

Agents note The vendors have advised that the driveway is owned by the property at the back, but they have a right of way to use this and parking up to cars. Prospective purchasers are advised to check this with their legal representation.
The information given in these particulars is intended to help you decide whether you wish to view this property and to avoid wasting your time in viewing unsuitable properties. We have tried to make sure that these particulars are accurate, but to a large extent we have to rely on what the seller tells us about the property. We do not check every single piece of information ourselves as the cost of doing so would be prohibitive and we do not wish to unnecessarily add to the cost of moving house.
" Once you find the property you want to buy, you will need to carry out more investigations into the property than it is practical or reasonable for an estate agent to do when preparing sale particulars. For example, we have not carried out any kind of survey of the property to look for structural defects and would advise any homebuyer to obtain a surveyor's report before exchanging contracts. If you do not have your own surveyor, we would be pleased to recommend one. We have not checked whether any equipment in the property (such as central heating) is in working order and would advise homebuyers to check this. You should also instruct a solicitor to investigate all legal matters relating to the property (e.g. title, planning permission etc.) as these are specialist matters in which estate agents are not qualified. Your solicitor will also agree with the seller what items (e.g. carpets, curtains etc.) will be included in the sale."
In accordance with the Estate Agents (Provision of Information) regulations 1991 and the consumer Protection from Unfair Trading Regulations 2008 we are obliged to inform you that this Company may offer the following services to sellers and purchasers from which we may earn a related referral fee from on completion, in particular the referral of conveyancing where typically we can receive an average fee of £138.00 Inc. VAT, with the referral of Mortgages and related products our average share of a commission from a broker is typically £250 (no vat) however this amount can be proportionally clawed back by the lender should the mortgage and or/related product/s be cancelled early.


