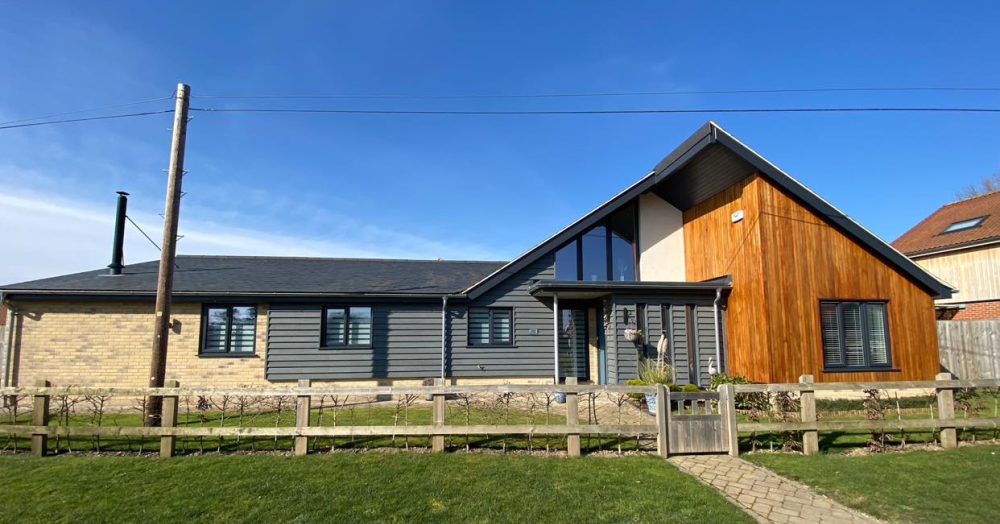Showcasing an ultra-contemporary design, this detached family home offers the ultimate in stylish living space in a premier setting. Click on the link for further details.
This executive 3 double bedroom contemporary style single storey dwelling is located on the edge of the village of Great Ellingham, built by Orchard Homes in 2019.
The accommodation comprises of Entrance, hallway, 20FT kitchen / diner with bi-fold doors to covered patio area which leads to the garden, lounge with wood burning stove and bi fold doors to conservatory, conservatory, 3 spacious double bedrooms with en suite and dressing room to master bedroom, family bathroom and utility room.
To the outside of the property offers a front garden which is enclosed with post and rail fencing and a driveway leading to a double garage which offers parking in front for two cars. The rear garden is enclosed and wraps around the side of the property, laid to lawn, pathway, covered patio area, feature pergoda with slate chipping below, summer house with light and power (Which could be used as a home office) adjacent workshop and the garden offers a range of shrubs and plants.
Entrance 6' 7" x 3' 11" (2.01m x 1.19m) Triple tall windows allowing lots of natural light in, Cupboard and door to hallway.
Hallway Feature glass panel to top, doors leading to bedrooms, bathroom, utility room, sliding doors to kitchen / diner and cupboard housing boiler and hot water cylinder.
Kitchen / Diner 20' 7" x 15' 4" (6.27m x 4.67m) Fitted with a range of matching gloss wall and base units, quartz worktop with built in one and a half bowl sink, Neff Halogen hob with extractor hood and pan draws below, built in dishwasher, built in fridge, built in freezer, Neff mid height slide and glide oven, wine cooler, breakfast bar with units below, tiled splashbacks, bi fold doors to covered patio and space for dining table.
Lounge 18' 1" x 15' 4" (5.51m x 4.67m) Feature wood burning fire and BI fold doors leading to the conservatory.
Conservatory 12' 5" x 8' 7" (3.78m x 2.62m) Patio doors to garden.
Utility room 6' 7" x 5' 3" (2.01m x 1.60m) Fitted with a range of matching wall and base unit, sink and tap, tiled splashbacks, space and plumbing for washing machine and space for tumble dryer.
Bathroom 10' 1" x 7' 6" -5' 8" (3.07m x 2.29m -1.73m) Bath with shower above, sink with draw below, towel radiator, tiled floors and tiled splashbacks.
Master bedroom 23' 4" x 14' 4" (7.11m x 4.37m) (At widest point) Walk in wardrobe measuring 10' 1" x 5' 7" (3.07m x 1.70m) with fitted units, hanging rails and automatic lights. Patio doors to garden and door to en suite.
En suite 10' 1" x 7' 1" (3.07m x 2.16m) Walk in double shower, Twin sinks with cupboards below, W/C, towel radiator, tiled floors and tiled splashbacks.
Bedroom 2 16' 4" x 14' 9" (4.98m x 4.50m)
Bedroom 3 13' 2" x 10' 6" (4.01m x 3.20m)
Outside
Front garden The front garden is enclosed with post and rail fencing, laid to lawn with a range of shrubs.
Rear Garden The rear is enclosed and wraps around the side of the property, laid to lawn, pathway, covered patio area, feature pergoda with slate chipping below, summer house with light and power (Which could used as a home office) adjacent workshop and the garden offers a range of shrubs and plants.
Garage 15' 8" x 21' 1" (4.78m x 6.43m) Electric roller doors, side door to garden, storage space above and parking in front for two cars.
If you would like to arrange a viewing please call the office on ☎ 01953 453838
Click on the link below for the full property brochure. https://millbanks.web.lifesycle.co.uk/properties/123051










