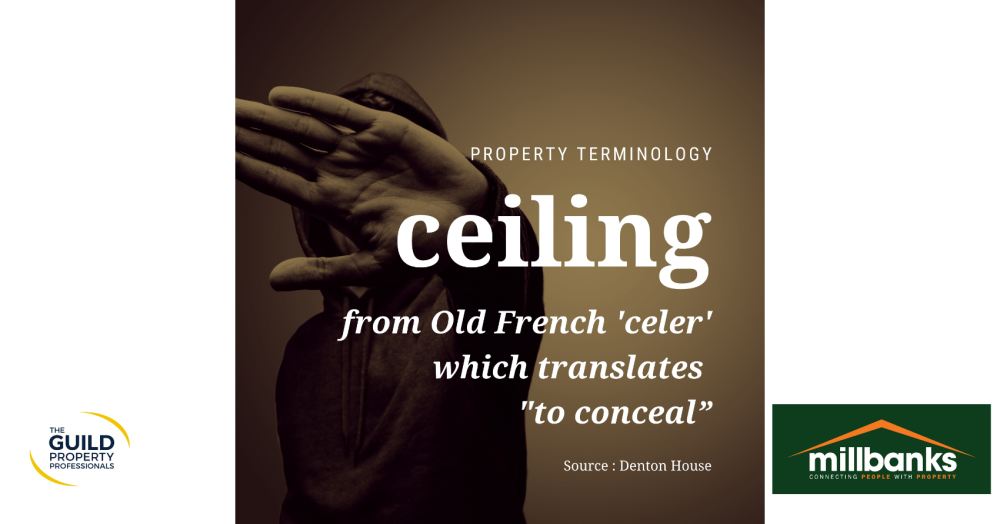

Get in touch with us
January 2026 showed a market regaining momentum. Across much of the UK, sales agreed are running ahead of two years ago, led by the Midlands and East. Scotland and Wales are also strengthening. London remains mixed, and Northern Ireland softer. This is not a boom, but a steady, broad based rebuild driven by realistic pricing.
Nearly one in four agreed house sales in Attleborough failed to complete in 2025, a figure that catches many homeowners by surprise. This article explains why so many moves fall through, what it really costs local sellers, and the practical steps Attleborough homeowners can take to reduce risk and improve their chances of a successful move.
Take a 'Virtual Tour', Modernised 4-Bed Family Home, Well Presented and Ideal for the Centre of Town
Discover this superb modernised detached four-bedroom family home on Springfields, Attleborough, ideal for the centre of town. Boasting two reception rooms, two shower rooms, and a refitted kitchen, this home also includes a utility room, as well as a study/home office, and has a good size rear garden.
Managing a probate property while coping with loss can feel overwhelming. This gentle guide explains the key steps, realistic timescales for 2026, and what to expect when selling a home as part of an estate.